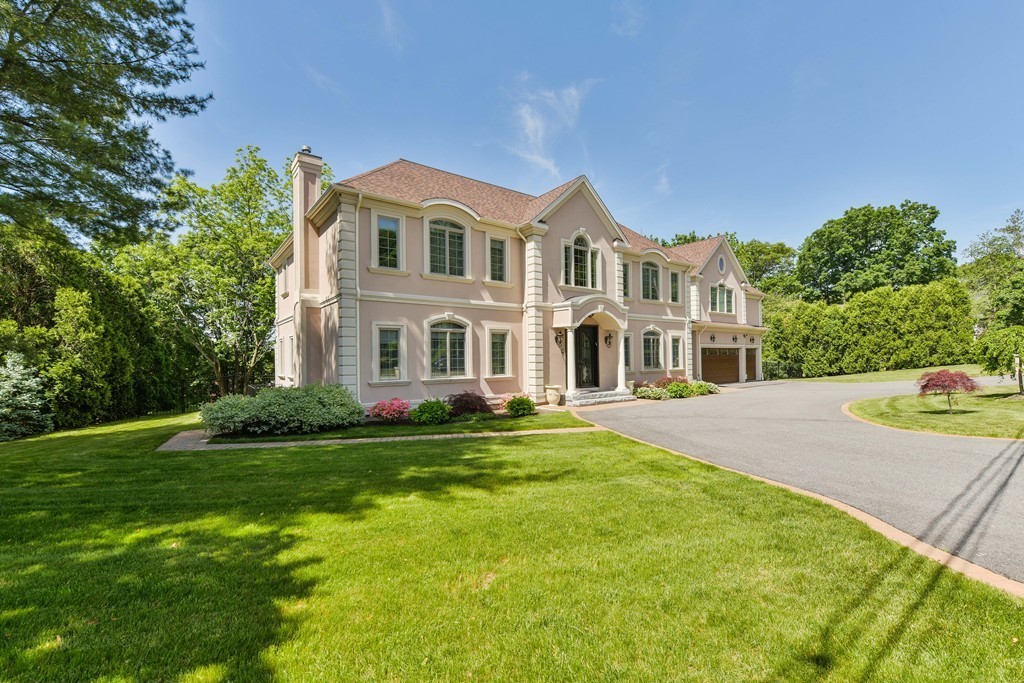Email:
[email protected]

355 Upland Ave, Newton, MA 02461
355 Upland Ave
$3,100,000